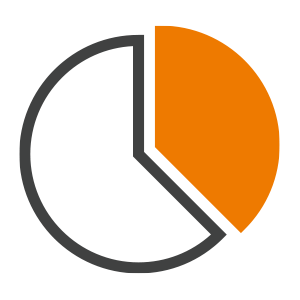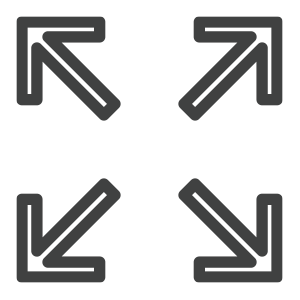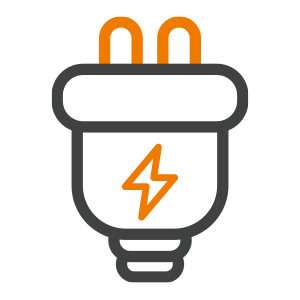





| Category | Details |
|---|---|
| Microphone | One Room : 2 wired, 1 wireless Two Rooms Combined : 2 wired, 2 wireless |
| Podium | One unit |
| Screen | Rooms 203, 204: 200-inch 5,500 ANSI laser projector Room 205: LED curved 9m x 2.5m, 368 inches / 1,800R 2.5mm pitch |
You can download the necessary forms.
Please check the meeting room rental procedure through the link below.
Read MorePlease check the meeting room rental fee through the link below.
Read more