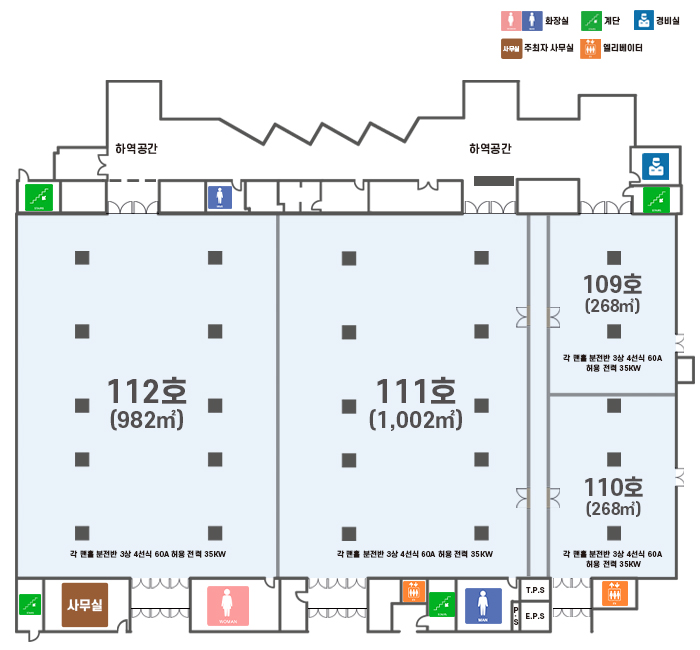Exhibitions, Concerts and Corporates Events, etc
110 Exhibition booths (based on 3mx3m, including aisles)
Organizer’s Office (one location on 1F)
Floor Finishes : Deluxe Tile
Floor Box : Power, Water Supply and Drainage, Compressed Air, Gas Facilities, Telecommunication
Floor Load : 2.5ton/㎡ (Static Surface Load)
Partition Wall : Capable of dividing into 4 halls
The height of installation cannot exceed 9m.
If construction exceeding the height limit is necessary due to the uniqueness of the event or structural reasons, it must meet all structural calculations and related requirements, and be coordinated with the hall manager.

| Hall | Area (㎡) | Width (m) × Height (m) | Height (m) | Capacity (based on 3mx3m) |
|---|---|---|---|---|
| 109 | 268 | 12.78 × 18.28 | 10.3 | 12 booths |
| 110 | 268 | 12.78 × 18.28 | 10.3 | 12 booths |
| 111 | 1,002 | 27.35 × 36.66 | 10.3 | 40 booths |
| 112 | 982 | 25.35 × 36.66 | 10.3 | 40 booths |
| 109+110 | 536 | 12.78 × 36.66 | 10.3 | 28 booths |
| 109+110+111 | 1,538 | 40.035 × 36.66 | 10.3 | 70 booths |
| 109+110+111+112 | 2,520 | 66.245 × 36.66 | 10.3 | 110 booths |
| Lobby | 640 | - | - | - |
380V (3-Phase) – 4 Types
Specification : 15A
Pressure : 6kgf/cm2
Specification : 50A
Pressure : 6kgf/cm2
Specification : 15A
Type: LNG
Specification : 25A
Internet : 1port
Telecommunication Partner (Sowon Tech) TEL: 042-254-0079

After the event, the management fee deposit, which is 40% of the total rental fee, will be deducted based on the actual electricity usage.
When the exhibition hall is open, adjustment of lightings is managed by DCC 1 Control Room (042-250-1552)
Please check the rental procedure for the exhibition hall through the link below.
Read morePlease check the rental fee for the exhibition hall through the link below.
Read moreYou can download the necessary forms.
If you wish to install banners or directional signs, please utilize the banner battens provided in the lobby and each exhibition hall. Promotion materials other than on battens can only be placed on stands (such as X-banners). Adhesive and nails are absolutely prohibited.
For detailed information, please check the page linked below.