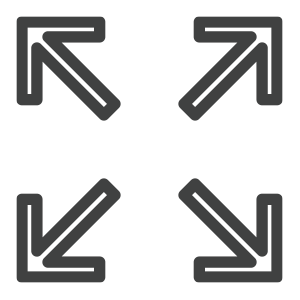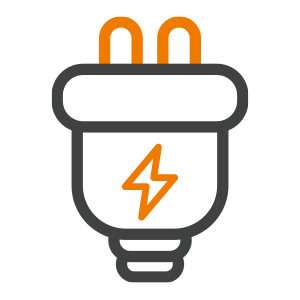





| Category | Details |
|---|---|
| Distribution board | Electrical panel 164kW available |
| 5 simultaneous interpretation rooms (Room 201, 5 rooms) |
Lighting batten SUS 2 out of 3 available Ceiling available 3 out of 5 Total 70 channels (1 channel 3kW) Load: 200kg per unit |
| Room 201 (6 wired, 4 wireless) |
|
| Room 202 (2 wired, 2 wireless) |
Stage size: 24m wide x 6m long x 1m high (stage ceiling 6.8m) |
| 790 seats with retractable chairs | |
| Screen | Room 201 (Beam): 300-inch 30,000 ANSI laser projector Room 201 (LED): 611 inches (15m x 4m) / 3,836 pixels, 3.9mm pitch Room 202: 250 inch 7,500 ANSI beam projector/300 inch 15,000 ANSI beam projector |
You can download the necessary forms.
Please check the Meeting room rental process through the link below.
Read MorePlease check Meeting room rental rates through the link below.
See details