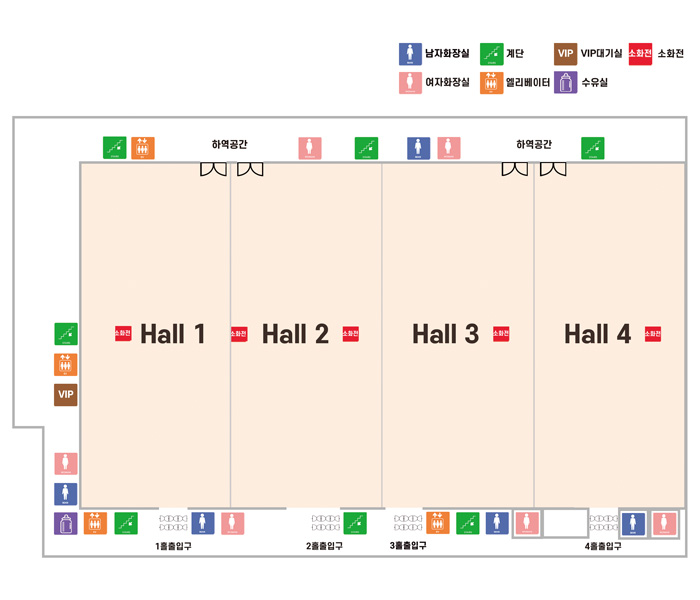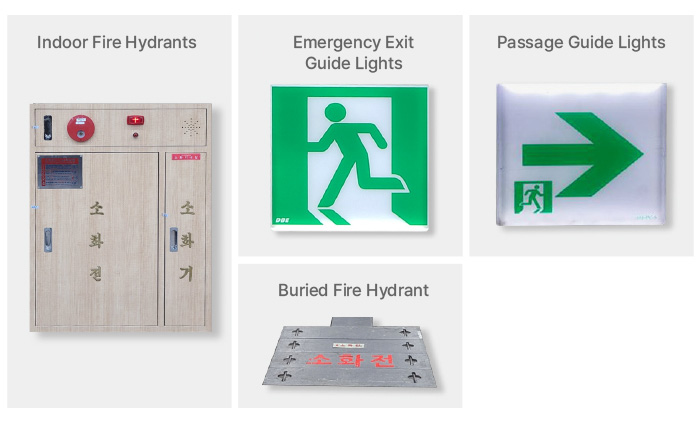Exhibition, Concerts and Corporates Events, etc.
520 Exhibition booths(based on 3mx3m, including aisles)
VIP waiting room (2 locations on 1F, advance application required), organizer’s office (4 locations on 2F), support office (3 locations on 1F), Nursing room (1 location on 1F), medical room (1 location on 1F)
Floor Finishes: Reinforced Concrete
Floor Box: Power, Drainage, Telecommunication
Floor Load: 5 tons/m² (Static Load on the Ground Surface)
Partition Wall: Noise absorption In the exhibition hall, capable of dividing into 4 halls
The height of installation cannot exceed 10m.
If construction exceeding the height limit is necessary due to the uniqueness of the event or structural reasons, it must meet all structural calculations and related requirements, and be coordinated with the hall manager.

| Hall | Area (㎡) | Width (m) × Height (m) | Height (m) | Capacity (based on 3mx3m) |
|---|---|---|---|---|
| Hall 1 | 2,574 | 32.54 × 75 | 12 | 130 booths |
| Hall 2 | 2,524 | 32.68 × 75 | 12 | 130 booths |
| Hall 3 | 2,528 | 32.68 × 75 | 12 | 130 booths |
| Hall 4 | 2,524 | 32.54 × 75 | 17.5 | 130 booths |
| Hall 1+2 | 5,098 | 65.22 × 75 | 12 | 260 booths |
| Hall 1+2+3 | 7,626 | 97.9 × 75 | 12 | 390 booths |
| Hall 1+2+3+4 | 10,150 | 130.44 × 75 | 12/17.5 | 520 booths |
| Lobby | 640 | - | - | Booth installation not possible |
Specification : 50A
Pressure : 5Bar
Specification: 20A
Internet: 6 ports
Telecommunication Partner (Sowon Tech) TEL : 042-254-0079

72EA for each hall (hole 1, hole 2, hole 3, hole 4)
After the event, the management fee deposit, which is 40% of the total rental fee, will be deducted based on the actual electricity usage. Deducted.
When the exhibition hall is open, the person in charge of the event directly operates the lighting switch on the wall, and inquiries regarding operation are directed to the lighting manager (6270).
Direct operation with remote control
Image referencePlease check the rental procedure for the exhibition hall through the link below.
Read MorePlease check the rental fee for the exhibition hall through the link below..
See detailsYou can download the necessary forms.
If you wish to install banners or directional signs, please utilize the banner battens provided in the lobby and each exhibition hall. Promotion materials other than on battens can only be placed on stands (such as X-banners). Adhesive and nails are absolutely prohibited.
For detailed location and size information, please check the page linked below.